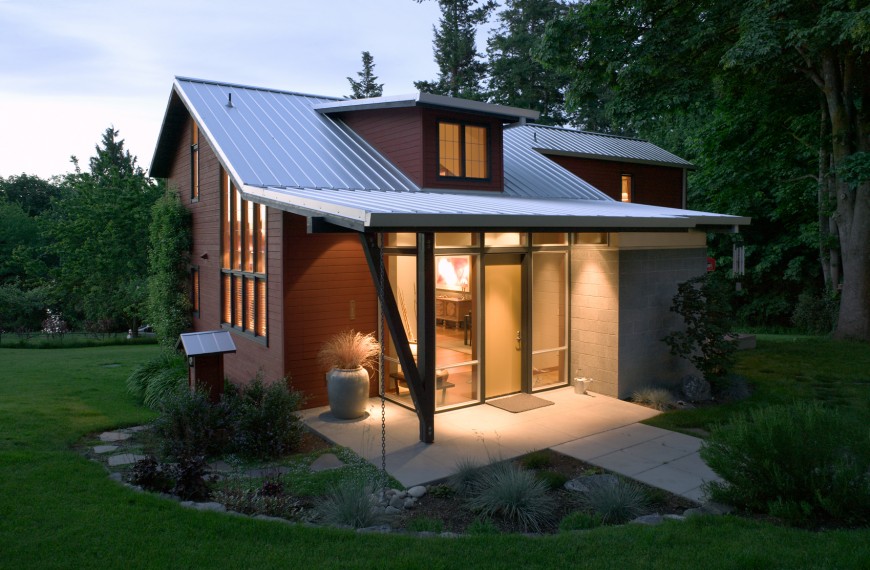Rose Loop Residence & Studio
The project began as a new garage and art studio for two northwest artists and led to the remodel of their existing farmhouse. The studio and house represent a play on traditional vernacular forms with a modernist twist of unexpected shape, form, and materials. The original house placement lacked response to the water view while the small dark entryway deterred visitors from the street. The focus lied on redefining the entry space with floor to ceiling glazing, a stained concrete floor, and a low-pitched overhang above. The living room space was extended outwards toward the view and opened up visually with glazing and doors to access a new paved deck. The form and feel of the house were refreshed with contemporary materials that better reflect the modern ideals of the owners without significantly changing spaces or size of the home.












